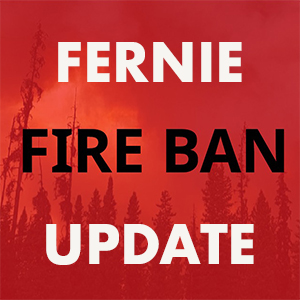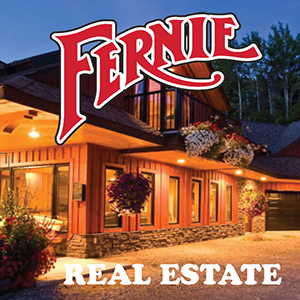#1 –Council Awards Wastewater Treatment Plant Contract
➢ A Special Meeting of Council was held on October 1st to consider awarding a major contract. Council awarded the Wastewater Treatment Plant Expansion – 2007 Electrical and Process Engineering – Design and Construct tender to Nelson Environmental Inc. in the amount of $850,949.00 which includes a 10% contingency but not GST. The electrical and process component of the sewer lagoon expansion project is primarily the aeration equipment for the three large lagoons that make up the treatment portion of sewage treatment process. The project is within budget and is expected to be completed by January 31, 2008 depending upon the weather. As the project is a design / build contract Nelson Environmental Inc. is providing a 60 month performance guarantee and a 60 month warranty for materials and workmanship from the date of start-up.
#2 – Memorial Arena Construction Contract Awarded
➢ At a Special Council Meeting, held October 3, 2007, City Council awarded a contract for the construction of an addition to the Fernie Memorial Arena to construct four new dressing rooms and an expanded storage area. The contract was awarded to Wolfe Builders in the amount of $362,840. Further contracts will be awarded in the near future for the electrical and plumbing works to service the new addition.
The Arena expansion is part of ongoing plans to make the Arena a more functional, modern and user-friendly facility for user groups and the general public. Work already completed includes new boards and glass and safety netting. Further work to be undertaken in the near future includes renovations to the existing public washrooms to enlarge their capacity and modernize them.
The total budget for the Arena improvements is just under $1,000,000 and the City has obtained grant funding from the Provincial Government’s Olympic / Paralympic Live Sites program in the amount of $330,000. The project budget has increased approximately $270,000 from the original estimates to account for an increase in size of the addition and increased construction costs. After consulting user groups the size of the addition was increased by approximately 25%. The larger facility will make the Arena more functional and useable by the community for the foreseeable future.
Mayor Macnair says: “The City has been working towards this for a number of years and we are extremely pleased to see this project coming to fruition. We look forward to welcoming the public and users to the expanded and improved Arena early in the new year.” The Arena expansion and renovations are expected to be complete by March 31, 2008.
October 9, 2007 Regular Council Meeting
#3 – Development Variance Permit Approved
➢ Council approved a Development Variance Permit (DVP) for 561 8th Avenue which allows a variance to the minimum front and side yard setback as well the maximum projection for an eave into the minimum front yard and side yard setback for the principal building. The approval of DVP #173 enables the siting of an 8.63 metre x 12.28 metre single family dwelling that will be moved to the site from 69 Ridgemont Drive. Council gave preliminary approval for the DVP at the September 10th Regular Council meeting.
#4 – Development Variance Permit Applications Supported
➢ Council gave its preliminary approval for two Development Variance Permit Applications. The first, DVPA-172 for 621 – 7th Avenue, seeks to vary the permitted projection into the minimum side yard setback. More specifically, the applicant seeks to vary the allowable projection for a sundeck into the minimum side yard setback from 1.3 metres to 4.4 metres to enable the construction of a 9.2 metre x 1.65 metre second storey sundeck.
In his report to Council the Director of Planning noted that prior to a building permit being issued for the sundeck, the existing 2.5 metre x 1.31 metre shed currently sited in the front yard of the property would first have to be removed.
The second, DVPA-174 is for the section of St. Margaret’s Road running from the intersection of Ridgemont Crescent to the east end of the area dedicated as road on the Plan Showing the Proposed Subdivision of Lot 1, Plan 9301 and Part of Lot 6, Plan NEP22339, Kootenay District, District Lot 4589. If approved, the variance will decrease the roadway width as set out in Section B.3.6 and DWG. No. B-5 of Subdivision and Development Servicing Bylaw No. 1727 from 11 metres to 8.5 metres.
Notice of Council’s intention to consider issuing the two Development Variance Permits will now be provided and Council will consider both applications at the October 22nd Regular Council Meeting.
#5 – City Awarded Community Action Grant
➢ The City of Fernie has been selected to receive funding this year under the Community Action on Energy and Emissions (CAEE) program. The grant is supported by the Ministry of Energy, Mines and Petroleum Resources, Ministry of Environment, Ministry of Community Services, BC Hydro and Terasen Gas. In total, 14 communities were selected for the grant this year, each of which will be allocated $15,000 to $20,000.
The funds will be used toward creating a greenhouse gas emissions inventory and forecast, setting an emissions reductions target, developing a local action plan, implementing the local action plan or set of activities and monitoring progress and reporting results. Council passed a resolution indicating its support for the commitments outlined in the Community Action on Energy and Emissions grant application. This will be communicated to the Ministry of Energy, Mines and Petroleum Resources and is a requirement of the application process.
#6 – Fernie Childcare
➢ Ronan Mac Con representing the Fernie Child Care Society appeared before Council as a delegation asking Council to take a lead role in negotiating with School District #5 to secure a long-term lease for child care space in the former Max Turyk School. Mr. Mac Con noted the Provincial Government recently announced it is investing $12.5 million in major capital funding to support the creation of licensed child care spaces. The funding will provide incentives to create new spaces in existing unused space in public buildings such as schools, which seems to be a good fit for the Fernie Child Care Society.
Proof of a rental or lease agreement for space in the former school needs to be secured by November 30th which is the deadline for the Society to submit an application for the funding. Council passed a resolution agreeing to assist the Fernie Child Care Society in negotiating a lease agreement with the School District and noted the limited time for doing so.
#7 – Grant Sought For Community Health Promotions Funds
➢ Ms. Sarah Thomas of the Interior Health Authority appeared as a delegation before Council representing Isabella Dicken Elementary School. She asked for an expression of interest from Council to pursue a grant in collaboration with Interior Health and the elementary schools in Fernie under the Union of British Columbia Municipalities’ Community Health Promotions Fund. If successful, the funds would be used for a program aimed at promoting good nutrition, exercise and positive self-esteem in elementary school students in Fernie.
Ms. Thomas will be approaching the Fernie Academy to see if they are also interested in participating in the program. Council passed a resolution offering their support for the program.
#8 – Zoning Bylaw Change Given Preliminary Approval
➢ Council read Bylaw No. 2061, cited as Zoning Bylaw No. 1750, Amendment Bylaw No. 79, 2007 a first and second time and referred the Bylaw to a Public Hearing. The application which is in the name of the Corporation of the City of Fernie, pertains to an existing duplex located at 461 – 9th Avenue. The subject lot is zoned R-1 – Single Family Residential which does not allow “duplex” as a permitted use.
The Director of Planning reported that Zoning Bylaw No. 927 which was adopted in 1970 zoned the subject lot R3 – General Residential. The R3 zone permitted structures allowed in the R2 – Residential District 2 which included one and two family houses. A building permit for the subject duplex was issued in 1973. The subject lot was subsequently zoned R4 – Medium Density Residential by the City of Fernie Zoning Bylaw No. 1210, 1981 and was inadvertently zoned R-1 – Single Family Residential in 1990 by the City of Fernie through Zoning Bylaw No. 1406.
If eventually adopted, the Zoning Bylaw amendment will legalize the current non-conforming status of the property which was created by Zoning Bylaw No. 1406. This will allow the property owner to proceed with plans to subdivide the subject lot down the common party wall of the existing duplex to create two – 30 foot x 120 foot fee simple lots. A public hearing on the Bylaw will likely be held on October 22nd.
#9 – Council Supports Proposed Zoning Bylaw Amendment
➢ After hearing the views of local residents at a Public Hearing held earlier in the day, Council read Bylaw No. 2058, cited as Zoning Bylaw No. 1750, Amendment Bylaw No. 78, 2007 a third time and referred the Bylaw to the Ministry of Transportation as required. The proposed Bylaw amendment would allow a 669 square metre (0.07 hectare) vacant lot located at 1192 – 11th Avenue to be rezoned from R1 – Single Family Residential to R2 – Duplex Residential.
However, Council also passed a resolution stating that they will withhold consideration of final reading of the Bylaw pending the registration of a restrictive covenant on the title of the subject property that will limit the total site coverage by all structures to 35% and require a minimum 7.5 metre front yard setback – both of which are requirements of the R-1 Single Family Residential Zone.
The applicant initially proposed to construct a side-by-side duplex with each unit having a single vehicle garage fronting 11th Avenue but at the Public Hearing held earlier in the day, he expressed a willingness to alter the design of the duplex if necessary.
#10 – Waste Regulation Amendment Bylaw Adopted
➢ Council adopted a Bylaw to amend Waste Regulation Bylaw No. 1845 and a Bylaw to amend Municipal Ticket Information Bylaw No. 2041. The main purpose of Waste Regulation Bylaw Amendment Bylaw No. 5 is to regulate the storage of wildlife attractants in hopes of reducing the number and frequency of wild animals attracted into the City, bears in particular.
The new Waste Regulation Bylaw prohibits a person from storing wildlife attractants in such a manner as to attract wildlife, prohibits the placement of wildlife attractants on the curbside in residential areas before 5:00 a.m. on garbage pick-up day and requires those responsible for commercial waste containers which contain wildlife attractants to keep them closed at all times and closed and secured at the end of the business day.
Holders of commercial waste containers have until March 31, 2008 to replace or modify their waste containers so that they comply with the Bylaw, if they don’t already have a locking or secure latching mechanism. The amendment to the Municipal Ticket Information Bylaw imposes fines for violators of the amendments to the Waste Regulation Bylaw. Both Bylaws received first three readings on September 10th.
Related Stories
Basin Festival Grants Support Summer Celebrations
June 26, 2025Fernie: Fewer Vehicles, More Bikes!
June 25, 2025Wildlife Isn’t Looking for Friends — Give Them Space
June 23, 2025Elk Valley RCMP Seek Witnesses in Fatal Collision
June 23, 2025Fun Field Festival Set to Light Up Wardner This Weekend
June 23, 2025Fighting Climate Change Through Paid Summer Employment
June 20, 2025Iron Creek Fire Near Fernie
June 19, 2025Level Up Your Mountain Biking Skills This Summer
June 18, 2025
Featured Event
The Great Big Book Sale & Library Fundraiser
Location: Fernie Library
Date: 04/07/2025 - 05/07/2025
Time: 12:00 - 16:00
























