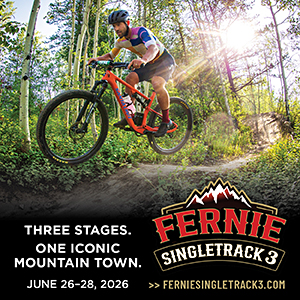The 901 Fernie investment team is proud to debut ‘The Scenic’ show suite representing the first of four phases of the development. When completed, 901 Fernie will see the transformation of the 1908 school site into 44 luxury residences in the heart of downtown Fernie.
The Scenic Unit #5 is the first residence scheduled for occupancy on June 30, 2007.

This large loft-style unit embodies original features such as timber rafter ceilings with a zen-influenced décor and state of the art appliances. Local interior design consultant, Corliss Robb places luxurious linens with superior quality interior finishes including Spanish tiles, quality maple hardwood floors, solid maple cabinetry and granite countertops throughout. The 901 Fernie loft series combines large floor areas with warm tones and textures. Several specialty items including cast iron soaker tubs, built-in wine coolers, convenient pot fillers mounted above the gas ranges and high-end heating cooling and mechanical systems make this development a truly unique heritage offering.
In fact, 901 Fernie stands alone among North American ski resort developments, Nick Vale of the Leblond Partnership, the lead architect on 901 Fernie, comments, “Projects like 901 Fernie don’t come along every day. Like the Banff Springs Hotel, it’s a combination of circumstances– developer, property and market. To be able to restore and enhance the original 1908 Fernie High School is a fun and worthwhile project for all involved. Finished, it will become a perfect transition between downtown Fernie and the residential area of town.























